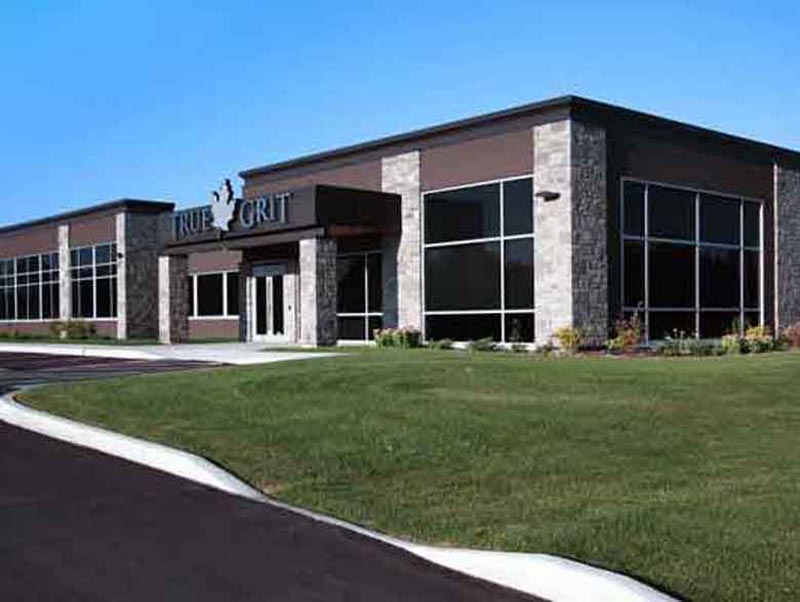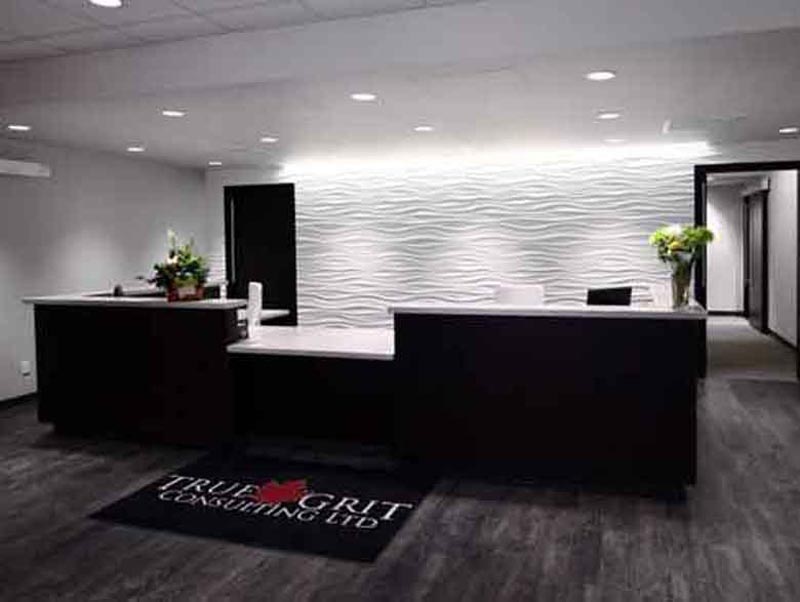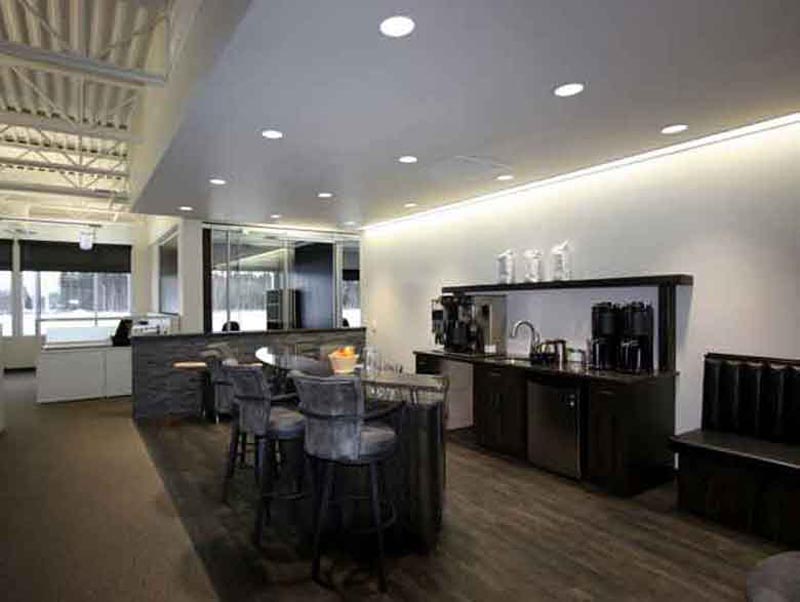
Project Description
The project is a single storey office and testing laboratory facility for True Grit Consulting Ltd. Built with shallow, reinforced concrete strip footing foundations, a structural steel frame and OWSJ roof joists with steel deck and concrete roof slab.
Interior is constructed of stud and drywall, curtainwall, ceilings are acoustic tile in T-bar suspension systems and exposed structure painted. The building has hot water infloor radiant heating throughout.
Buried site services connect to municipal services and the site is graded to allow for site retention of rain and snow melt runoff and an area has been designated for snow collection.
Concrete walkways from all building exits to the asphalt paved parking areas. Refuse and recycle pick-up areas are screened from the street with poured concrete and adhered masonry facing.
Project
At A Glance
Project Name: True Grit Consulting New Office
Role in Project: General Contractor
Client: True Grit Consulting

